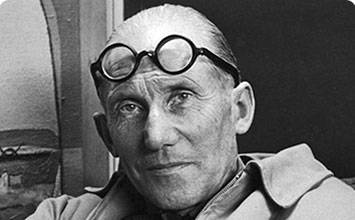Architectural Theory
Inspiration by Le Corbusier

"Today I am accused of being a revolutionary, yet I confess to having had only one master: the past; and only one discipline: the study of the past."
"Architecture is the learned game; correct and magnificent of forms assembled in the light."
- Le Corbusier
My Theory-
"There is always something new and modern, but preserving the old is also new."
- Kamal K Kandel
Perspective Sketches
This section was posted on an earlier weekly blog. Please follow the link provided.
One Point Perspective
One Point Perspective
Axonometric Drawing
The Custom Texture
3 selected texture.
 | |
The first texture is applied to the surface of the semi-conical display table in the exhibition room.
 |
| Texture 2 |
 |
| Texture 3 |
The third texture is inspired by Zaha Hadid famous quote.
"There are 360 degrees, so why stick to one."
And this texture is applied to the wall near to the elevator where we got a wide view through the glass facade.
The full set of 36 textures were published as a weekly blog on the earlier week. Please follow the link provided.
36 Movement Textures
Plan to Section
The chosen plan helped me to develop the idea of circular ramp around the Round House, vertical mullion for glass facade and most important the section which doesn't look like layer of bread slice.
Selected plan
Selected plan
The Moving Elements
Moving element 1:- Glass lattice on top of the Round house moves up and down which makes the scene spectacular viewed from the gallery located on third floor of the building. And most important changes the form of building from outside.
https://youtu.be/ucGPra4iMmw
Moving element 2:- Aluminium louver next to exhibition room and on library could be manually rotated to get open to outside world.
Moving element 2:- Aluminium louver next to exhibition room and on library could be manually rotated to get open to outside world.
The Architecture
Brief:-Imagine you are the Dean of a school of Architecture or Engineering. Your school has 100 students who are drawn from all around the world and are supported by scholarships. Your challenge is to design a school that forms a bridge spanning buildings in an urban environment.
Space Requirements
Lecture Theatre
Studio Spaces
Offices for Academic Staff
Offices for General Staff
Workshop
Computer Labs
Gallery
Research Space for Academic Staff
Meeting Rooms for Staff
Meeting Rooms for Students
Library
Studio Spaces
Offices for Academic Staff
Offices for General Staff
Workshop
Computer Labs
Gallery
Research Space for Academic Staff
Meeting Rooms for Staff
Meeting Rooms for Students
Library
Outcome
As per the brief the proposed development interconnect 3 building together, ie and the . The proposed design wrap around the Roundhouse And SquareHouse and the NIDA building is connected by overhead bridge across Anzac Parade.
Front View

View from Aquatic Centre

View from the side of Law Building

Bird eye View of the bridging structure.
Interior view of Computer lab

View from Library

View from Gallery to Exhibition room

Lecture room

Meeting Room


No comments:
Post a Comment